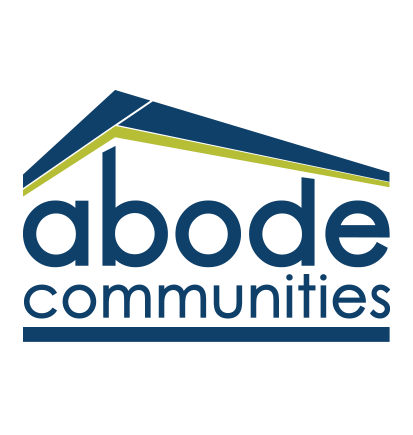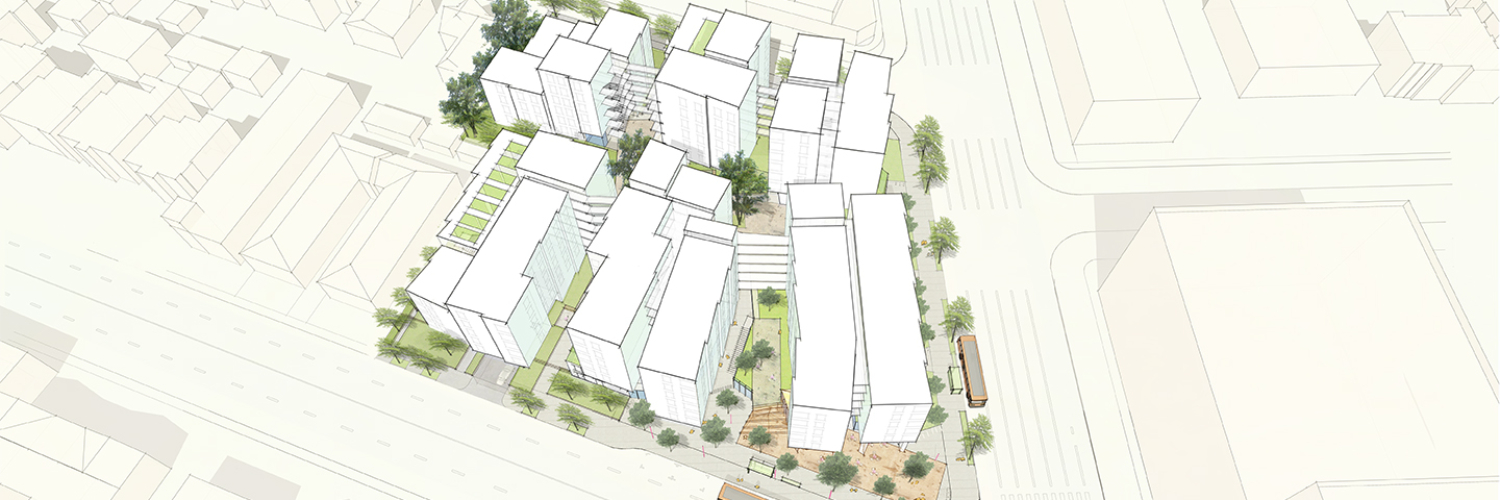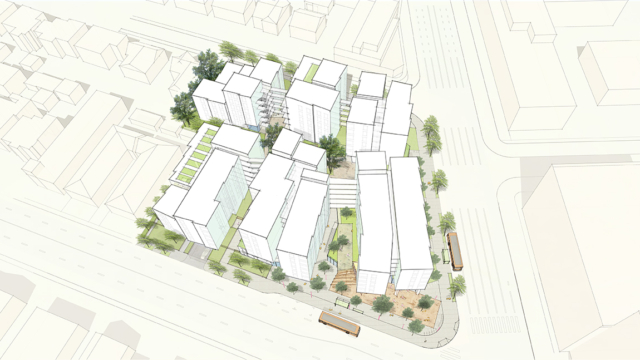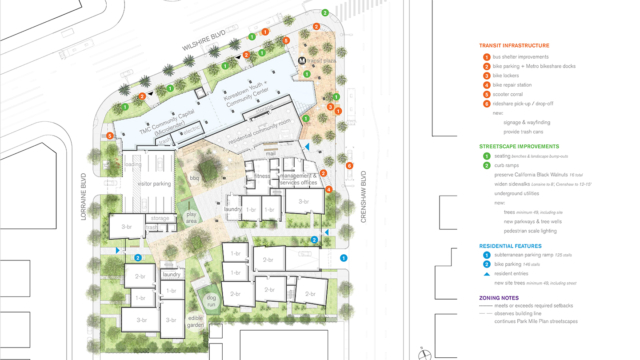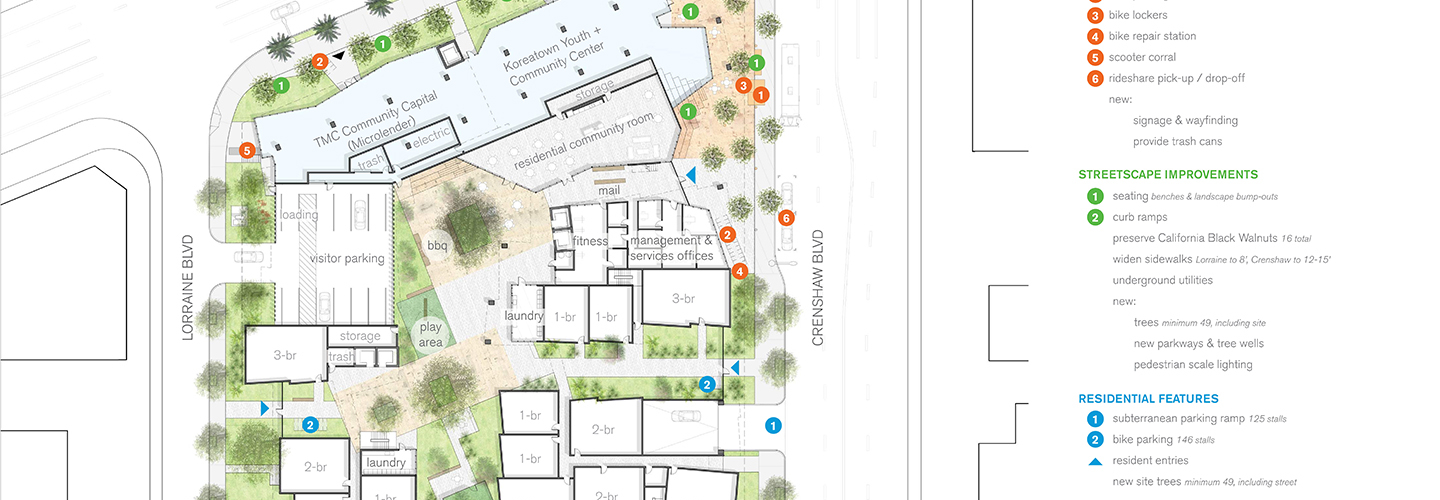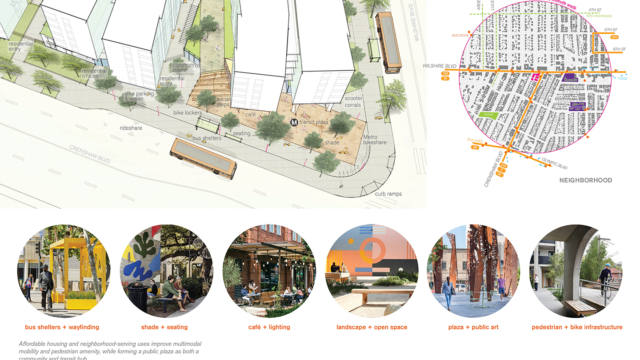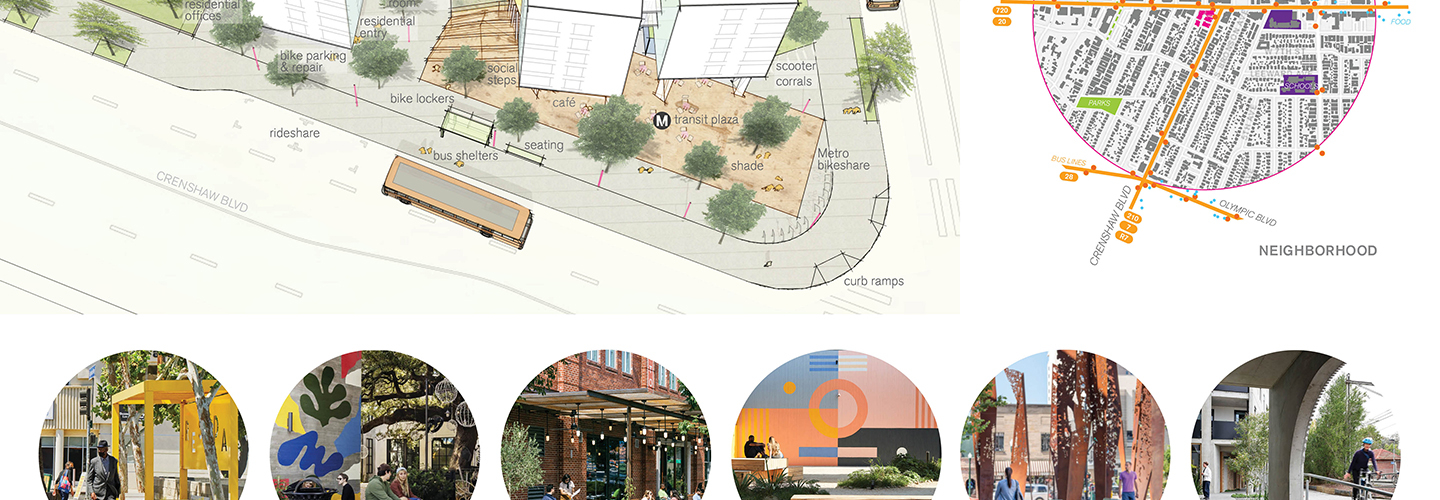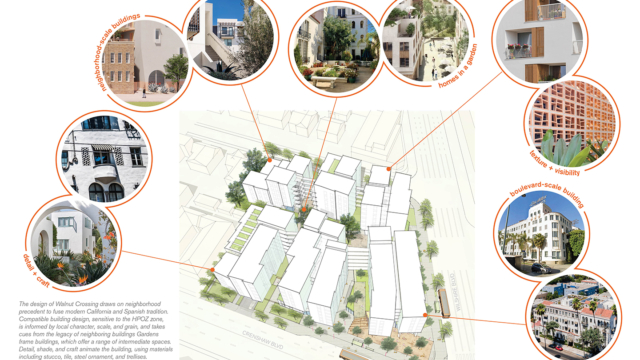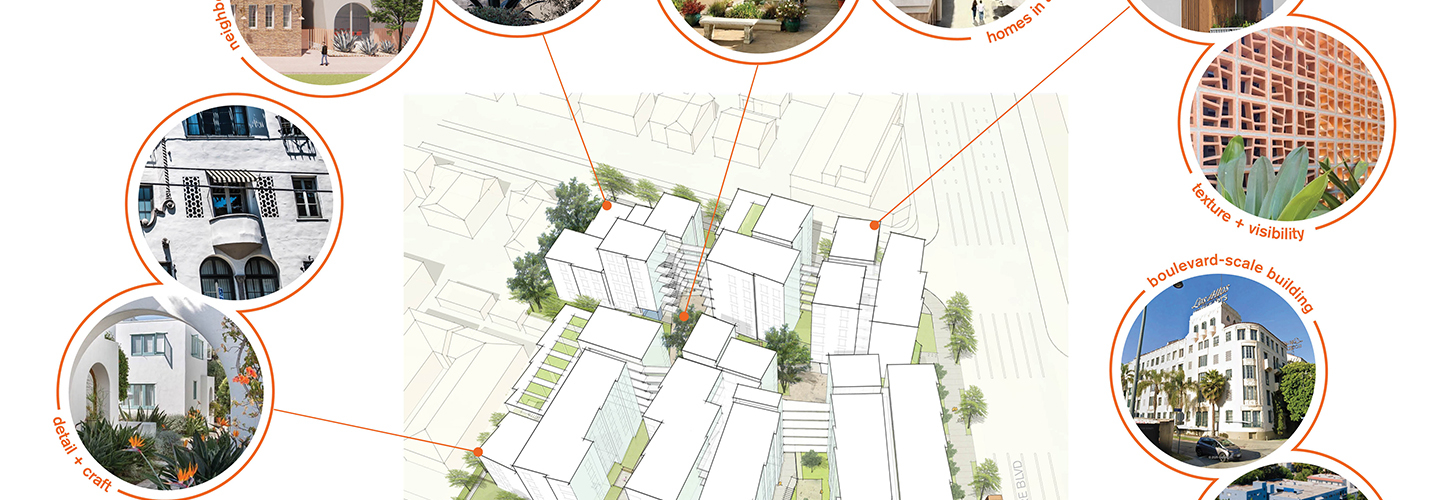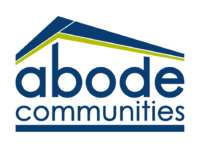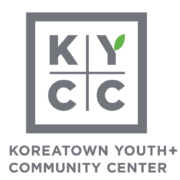Wilshire/Crenshaw
This highly anticipated mixed-use residential community balances density and complements surrounding uses while prioritizing affordable housing and community spaces. A 6,200 SF flex-use transit plaza features open space connecting two bus stops and framing the main residential entry and amenities, including a shared community room that may be reserved for community events.
The project concept honors the Park Mile Specific Plan, with boulevard-scale massing along Wilshire stepping down to a neighborhood scale to the south. At the southern elevation, preserved Walnut trees and new landscaping shield single-family homes from the multifamily residential above. Separation between project buildings creates a scale that echoes the grain of the adjacent neighborhood. Ground-level articulation and materials selection play an integral role connecting the site to the neighborhood and respond to the Historic Preservation Overlay Zone.
One level of subterranean parking is accessed from Crenshaw, with a small visitor lot along Lorraine. Active transportation improvements include bike parking, Metro bikeshare, scooter corrals, bike lockers, bike repair station, widened sidewalks, two bus shelters, and extended bus bays.
A Joint Development Project in Partnership with

Residential Program
196 affordable rental homes
- 69 one-bedroom
- 76 two-bedroom
- 49 three-bedroom
- 2 manager units
Bike lockers, repair station and parking
Community garden
Community room
Dog run
Fitness room
Laundry
Property management
Play areas
Resident services
Commercial Program
Community Center
Community-Serving Commercial
Population
Families
Affordability
Households with incomes between 30% – 60% Area Median Income. For current income and rent limits, please see California Tax Credit Allocation Committee Income.
Stay in Touch!
Thank you for your interest in the future mixed-use residential community at Wilshire & Crenshaw.
Abode Communities and its developer team are committed to gathering additional community feedback through the design and development process. Please complete the form below to receive project updates, including opportunities to provide input on this important community transformation.
Project Team
Developer
Abode Communities is a nonprofit affordable housing provider working to advance housing and social equity for all Californians. Learn more >
Development Partner & Service Provider
KYCC is a one-stop shop for accessible, in-language (English, Korean, Spanish), culturally competent services to support whole families, ensuring that children and families throughout Los Angeles have access to the resources they need. Learn more >
Design Architect
Koning Eizenberg Architecture (KEA) leads the design vision and master planning effort for Walnut Crossing. KEA fosters architecture as a social medium, one that improves daily life and drives housing equity as part of neighborhood building. Based in Santa Monica, the firm’s work includes the architectural design of more than 1,800 residential units throughout Los Angeles County. Learn more >
Commercial Operator
TMC Community Capital is a non-profit microlender committed to providing fast and affordable online financing, fostering financial stability, and encouraging entrepreneurship among women-owned and under-resourced small businesses in California. Learn more >
