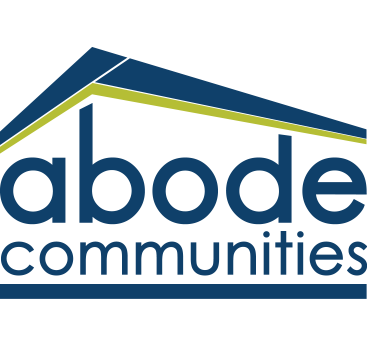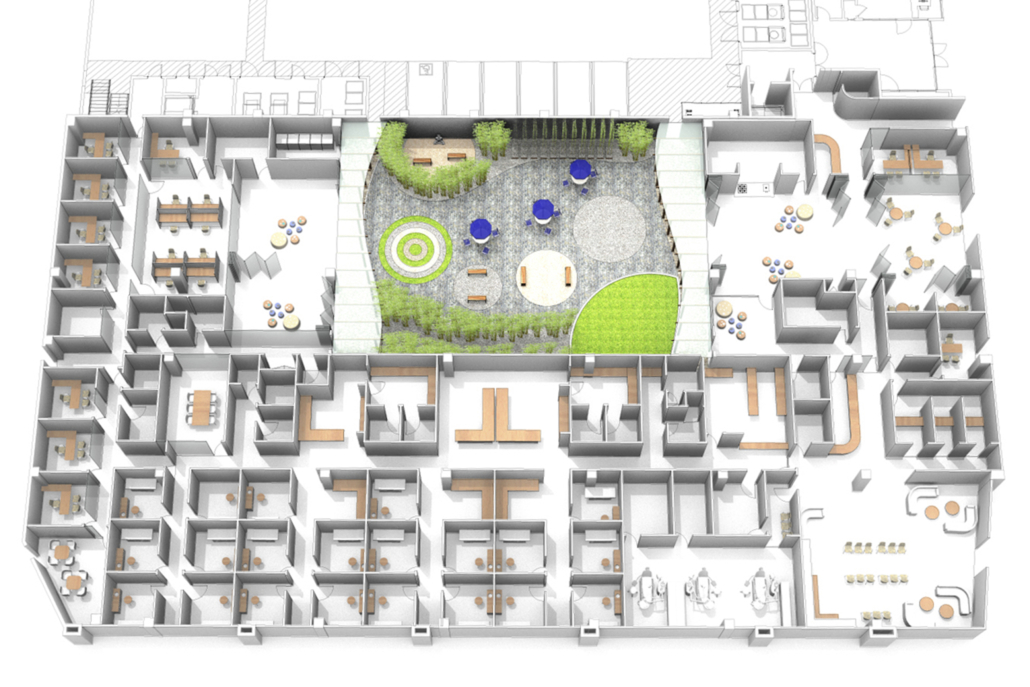New Design of The Children’s Clinic in Long Beach Underway
Abode Communities|Architecture has partnered with The Children’s Clinic (TCC) to design tenant improvements for their new 20,000 square foot Federally Qualified Health Center (FQHC) in Long Beach. Situated on the first floor of a mixed-use development, the clinic will feature a wellness center, high quality behavioral health, pediatric primary care, adult/family medicine, women’s health and obstetrics, dental, and optometry services for underserved children and their families.
The design vision is centered upon the creation of a community-oriented health and wellness center serving the local populations. The open space courtyard with a play yard is an integral part of the wellness center that connects the functional spaces. Views to the courtyard and natural lighting will fill the clinic spaces promoting increased comfort level and reduced stress.
The design team is exploring ways of creating intimate spaces through the use of colors, lighting, motifs, and murals to create a meaningful experience and improved health outcomes. The functional program will include exams rooms, private/group consultation rooms, wellness center with flex-use space, administrative offices, childcare area, a teaching kitchen, meditation rooms, and a variety of other support spaces.




